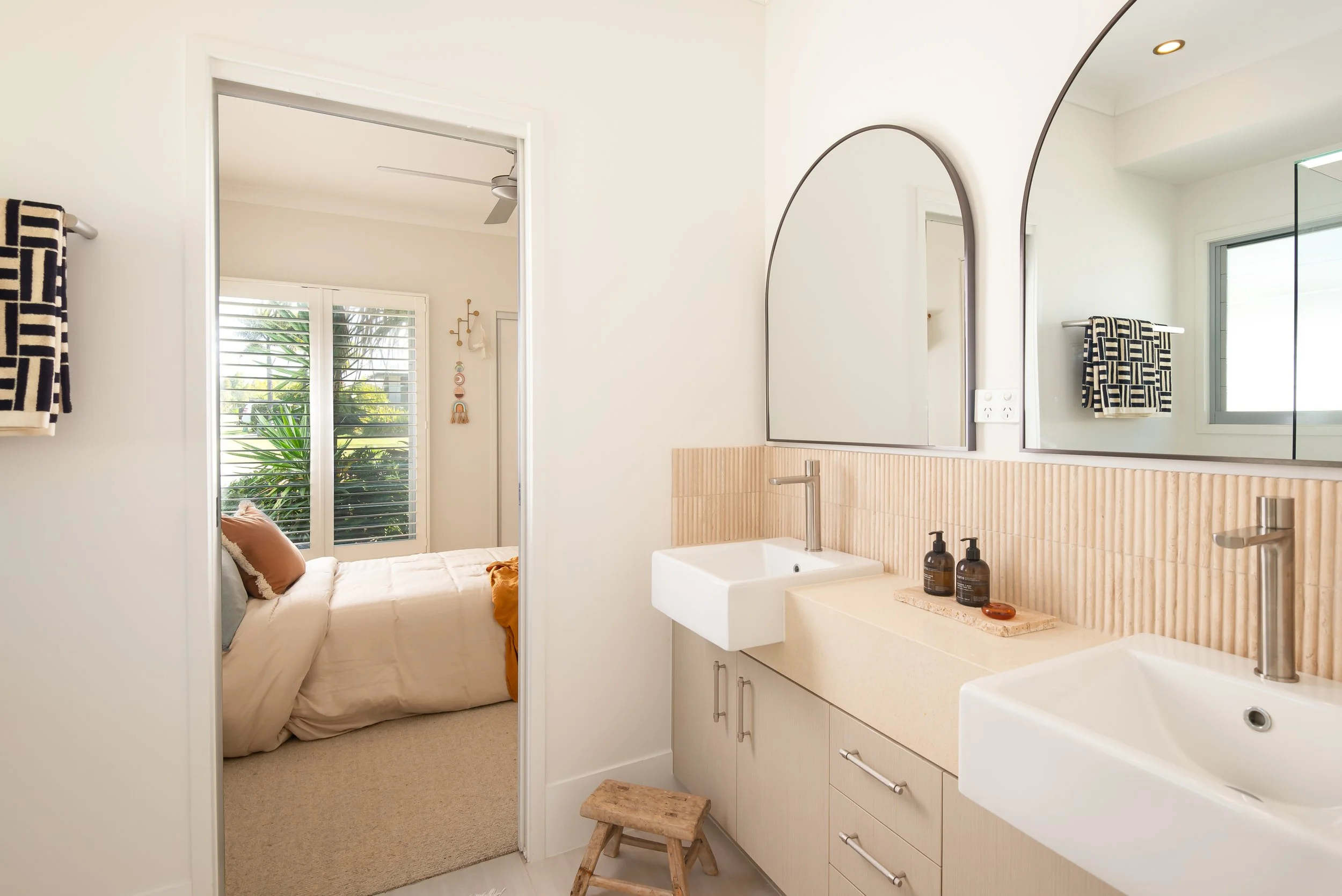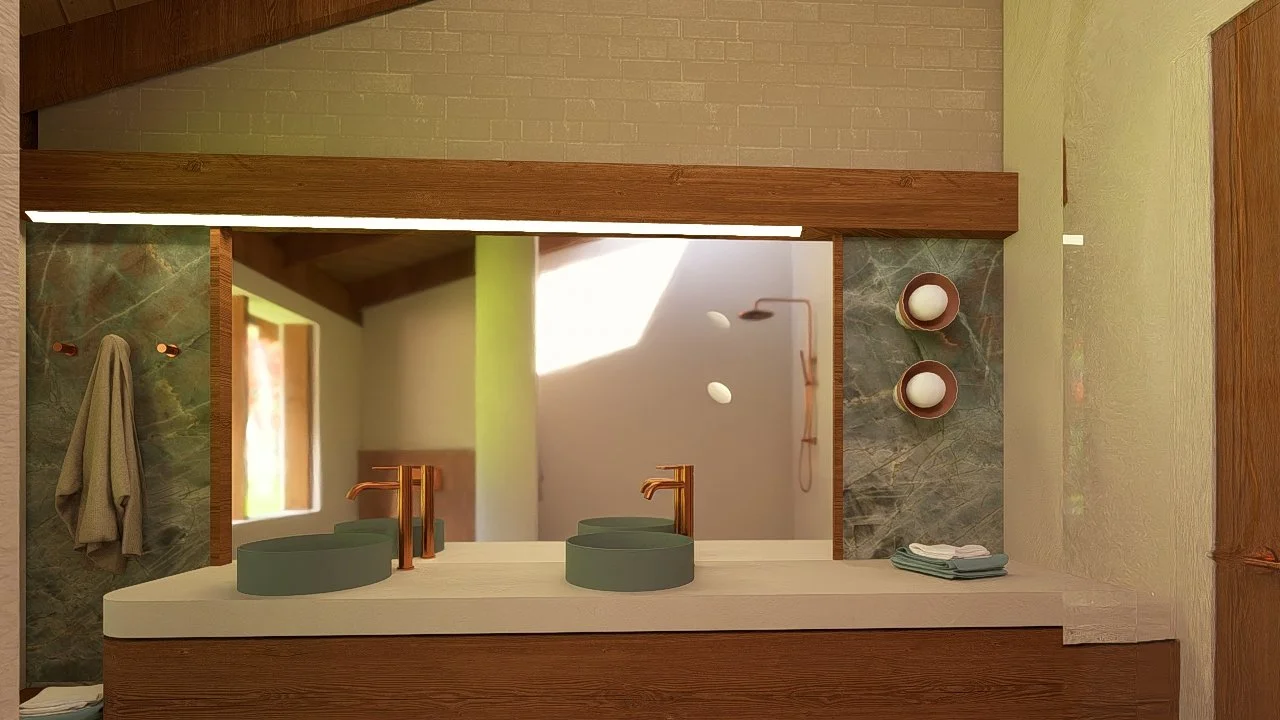

At Eso Atelier, every project begins with a clear vision - to create homes that feel good to live within, both aesthetically and functionally. Whether you’re updating a single space or transforming an entire home, our services are designed to bring clarity, detail and beauty to every stage of your project.
From kitchens and bathrooms to full renovations, we pair technical documentation with refined interiors and styling, so the process feels seamless and the outcome timeless.
Our Services
-
The heart of every home deserves clarity, function, and quiet luxury. From custom joinery to finishes and fixtures, we design kitchens and bathrooms that balance everyday practicality with timeless beauty.
What’s included:
Initial consultation to understand your lifestyle, vision, and budget
Concept layouts + 3D visuals (where required)
Material + finish selections (stone, tile, joinery, tapware, appliances)
Detailed joinery drawings and documentation for builders and cabinetmakers
Coordination with your builder/trades to ensure the design is executed as intended
Typical projects:
New-build kitchen/bathroom design packages
Renovating an outdated kitchen or bathroom
Award-winning detail work (including our BDAA Australian Kitchen of the Year at Chalmers Lane)
Typical investment from $3.5k
-
Interiors are where a house becomes your home. We create cohesive interiors with layers of texture, lighting, furniture, and art that feel both refined and lived-in.
What’s included:
Concept moodboards + palette development
Furniture, lighting, art and rug selections
Custom joinery and built-in furniture design (where applicable)
Fabric + soft furnishing curation (window treatments, upholstery, cushions)
Art sourcing + styling accessories for a complete look
Procurement support (ordering + liaising with suppliers)
Typical projects:
Furnishing and styling a single room
Full-home interior fit outs
Layering existing pieces with new elements for a refreshed look
Tailored to scope
-
Transforming an existing home requires vision and technical clarity. We rethink layouts, open spaces, connect indoor and outdoor space for better health and wellbeing, and refine finishes so your home flows better and feels cohesive.
What’s included:
On-site review + briefing session
Space planning + concept layouts
Floorplans, elevations, and 3D perspectives (where required)
Material + finish schedules (tiles, paint, flooring, fixtures)
Joinery + lighting documentation
Collaboration with builders, engineers, and consultants
Site visits to ensure design integrity during construction
Typical projects:
Removing walls to improve flow
Reconfiguring kitchens, bathrooms, and living spaces
Full-home renovations with interiors + styling
Packages Tailored to scope
-
For clients undertaking a new build or large-scale transformation, we provide comprehensive design across every layer of the home.
What’s included:
Complete spatial planning + floorplans
Interior design + joinery detailing
Material + finishes selection across the entire home
Lighting + electrical layouts
Bathroom + kitchen documentation
Furniture, artwork, and styling for move-in ready delivery
Coordination with your architectural design/build team throughout
Custom proposal on enquiry

